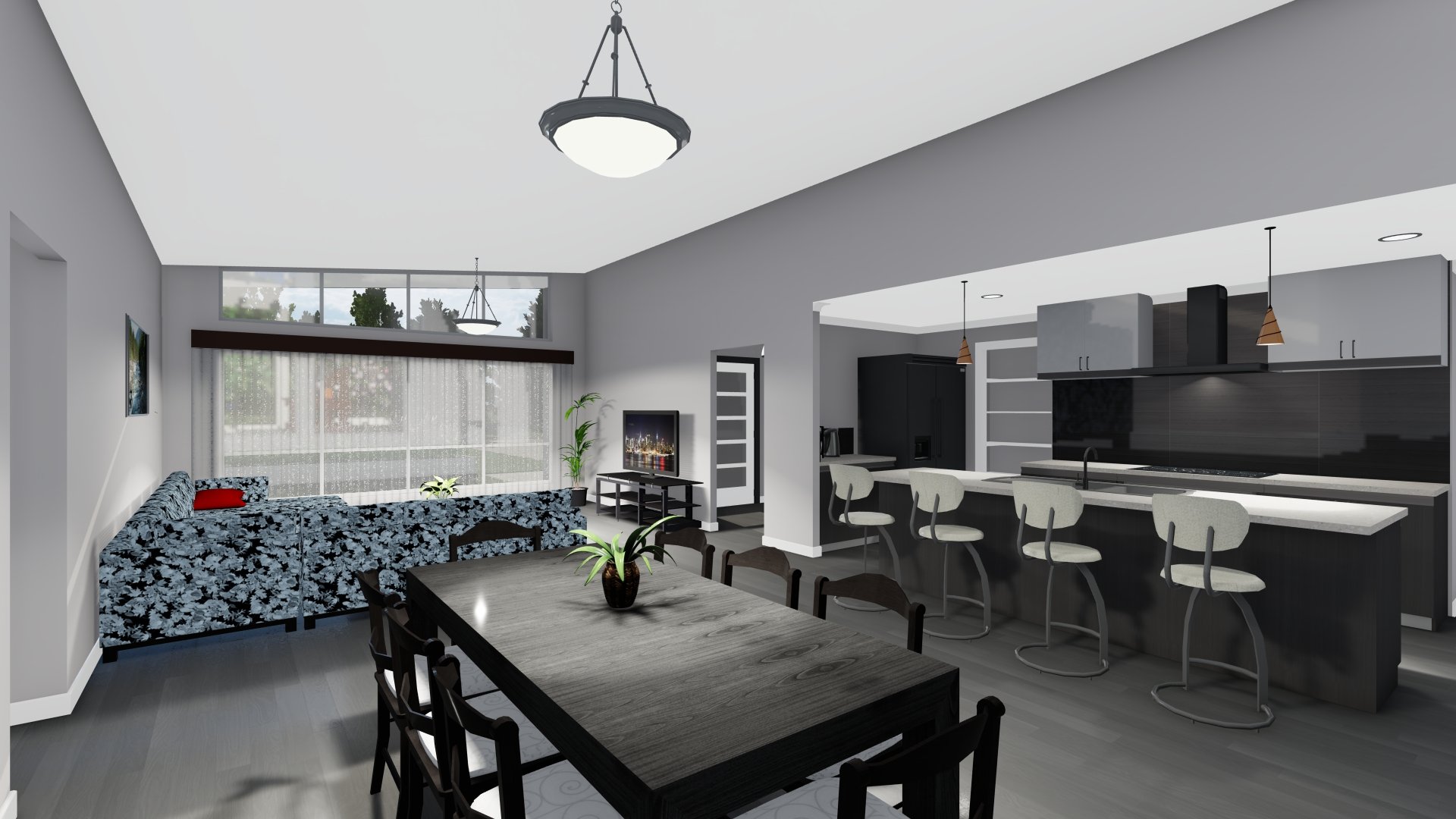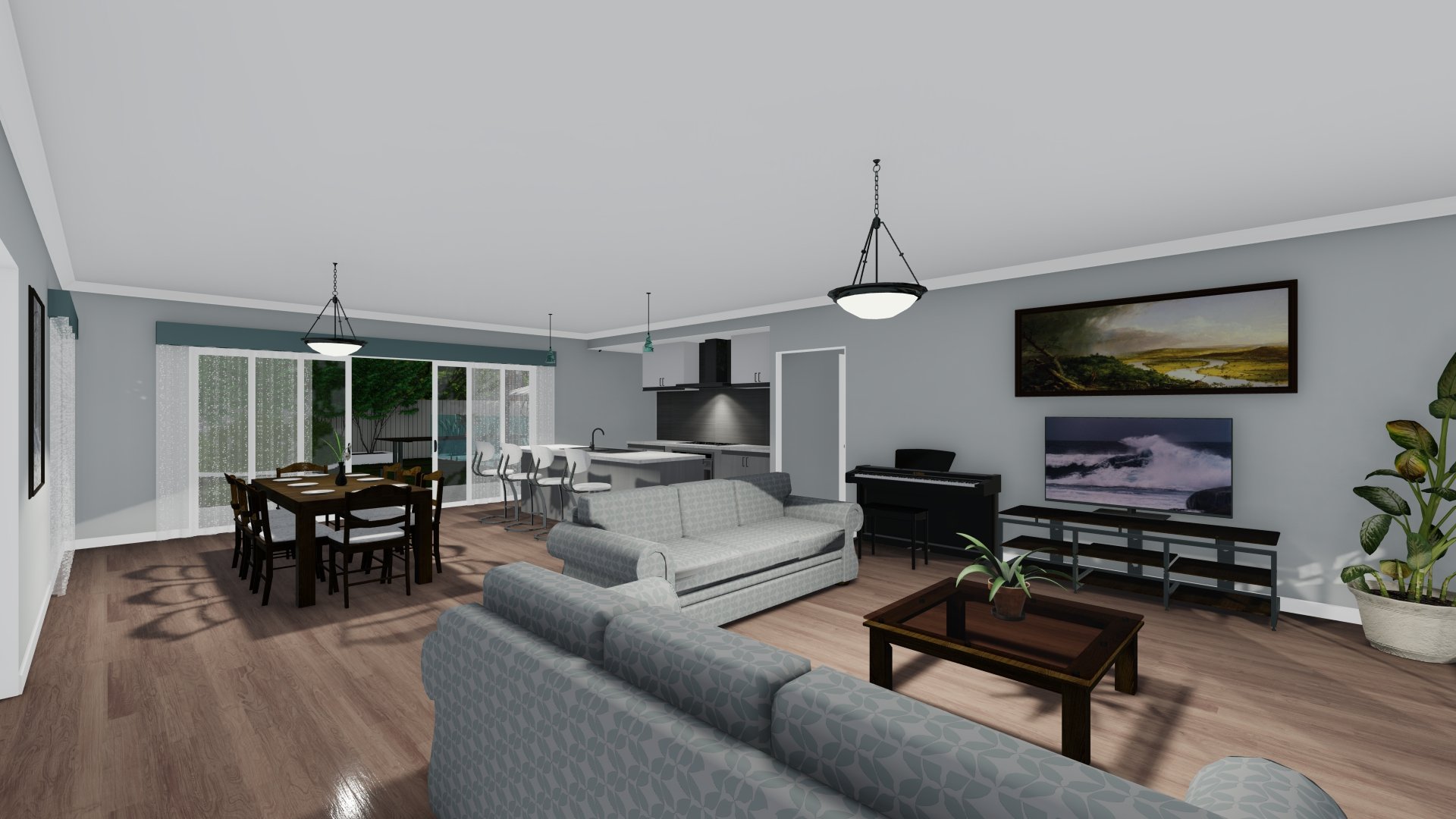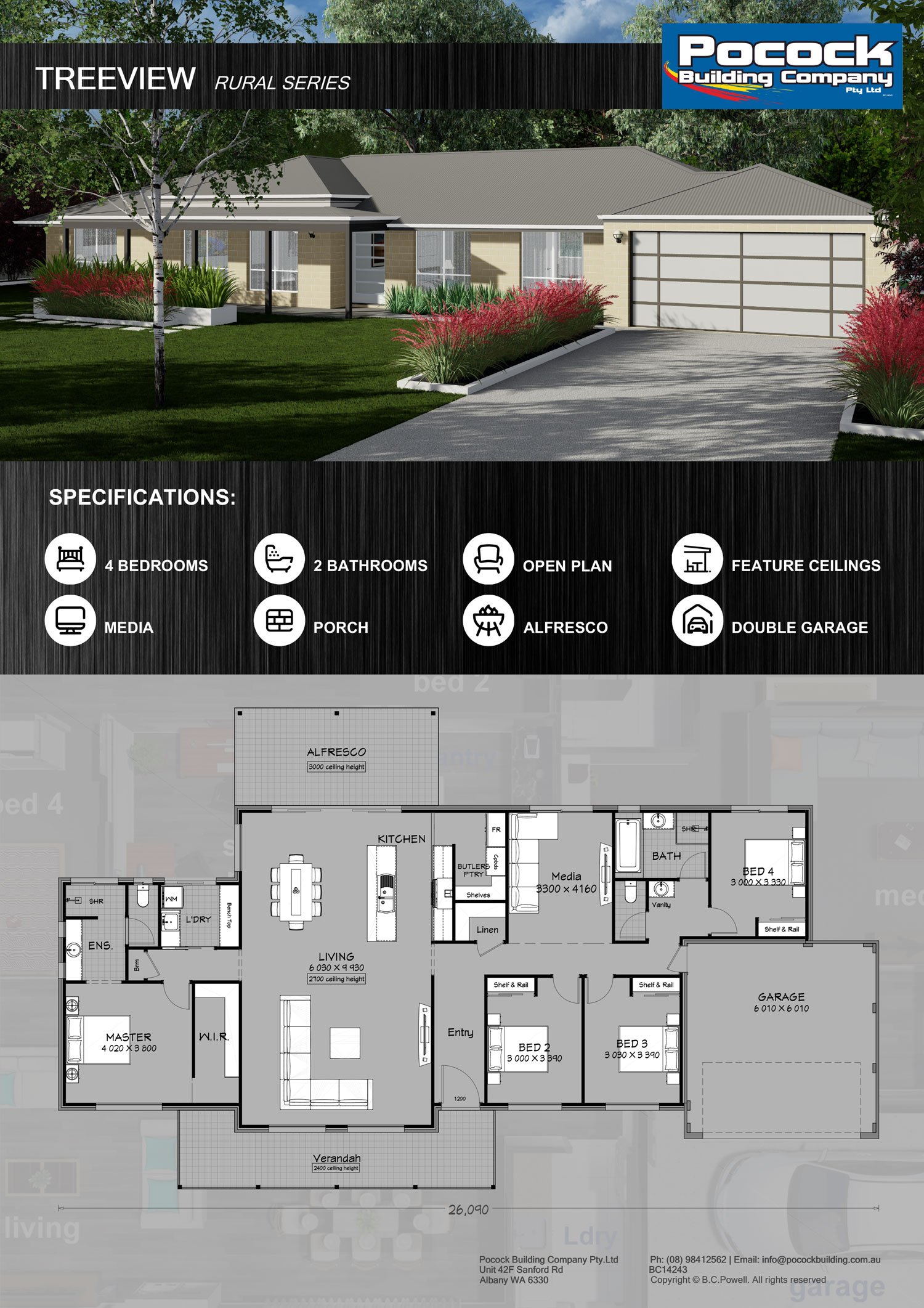
RURAL
Where country living demands a country lifestyle. Our Rural Series of plans caters to those who seek a rural lifestyle.
Whether your desired style is a farmhouse style, a barn style, a Hampton style, or a modern twist on these timeless masterpieces, we are committed to helping you achieve your dream country lifestyle.
For more details about our Rural Design Series, please contact us to speak to our friendly in-house design team.
-

Escape
Modern façade
Skillion roofs
Raked ceiling in the living and dining room
Generous master bedroom and ensuite
Open plan kitchen, dining, living with adjoining media/theatre room
-

Ravensdale
Magnificent large rural family home
Impressive façade boasting large entry with high ceilings throughout
Separated master suite with double walk-in shower and walk-in robe
Stylish scullery adjoining the kitchen with easy access to the laundry
-

Springdale
Unique angular façade with feature timber pergola
Raked ceilings to kitchen, dining and living
Perfectly positioned butlers’ pantry and laundry
Generous bedrooms and theatre
-

Treeview
Traditional farmhouse design with paved verandah
Ideal open plan kitchen, living and dining
4 ample sized bedrooms with BIRs
-

Valaire
3 bedroom 2 bathroom open plan living
Coffered ceiling in family
Separate media/theatre
Energy efficient, low maintenance design
Escape
As a contemporary interpretation on classic rural lifestyle, the Escape delivers both on comfort and todays modern rural living.
The sloping skillion roofs and raked ceilings of the Escape allow for natural light to flow into the open plan living area creating an architectural statement on a large block.
Inside there is all the space you would expect with feature ceilings, large windows and sliding doors allowing light and views to flood this beautiful home.
The generous bedrooms and living areas complimented by the large alfresco entertaining promises to make family gatherings a breeze.
Ravensdale
This beautiful home will cater for growing families or as a sanctuary for your retirement.
From the moment you walk through the grand entry, leading into the large open plan living area, highlighted by high ceilings you will instantly feel at home. The large sliding glass doors open out to the generous alfresco.
The minor bedrooms boast double robes with glass and mirror sliding doors situated close to the main bathroom with separate powder room.
The master wing will impress with a study adjoining the bedroom, an ensuite with double vanities and double walk-in shower with separate WC and great walk in robe.
Springdale
With its stunning façade you can be sure that you will get luxury with the Springdale.
You are greeted with its unique angular façade with sweeping windows and glass opening doors allowing natural light to flood the home creating a tranquil living experience whilst taking full advantage of the landscape. At the heart of the home is an enchanting fireplace to keep you snug during those cold winter days.
Treeview
If you are looking for a more traditional take on a rural lifestyle without sacrificing on the comforts of modern living, you cannot look past the Treeview.
Careful consideration has been given in the design stage to ensure location, size to bedrooms and living area has been maximised. This traditional design with a modern twist will impress.
Valaire
The perfect downsizer ideally suited for young professionals or the semi-retired who love space.
Ideal for todays’ busy lifestyle, this practical low maintenance design features all the creature comforts incorporating generous bedrooms, separate theatre, open plan family, dining and kitchen with a butlers’ pantry.












