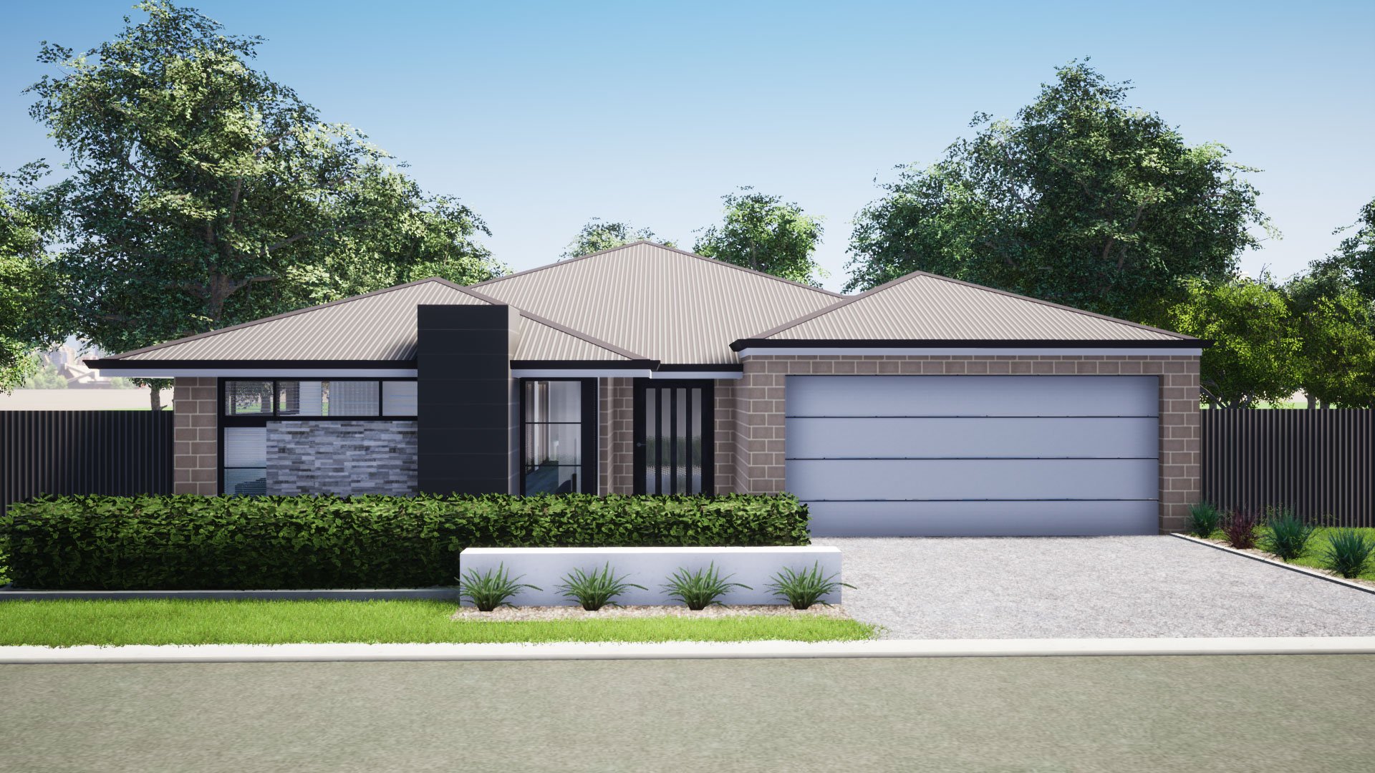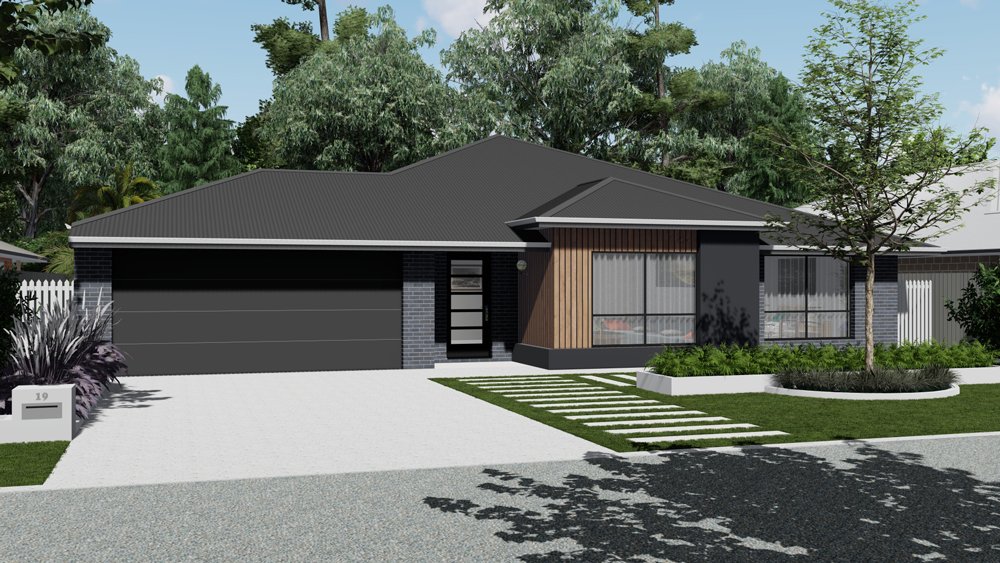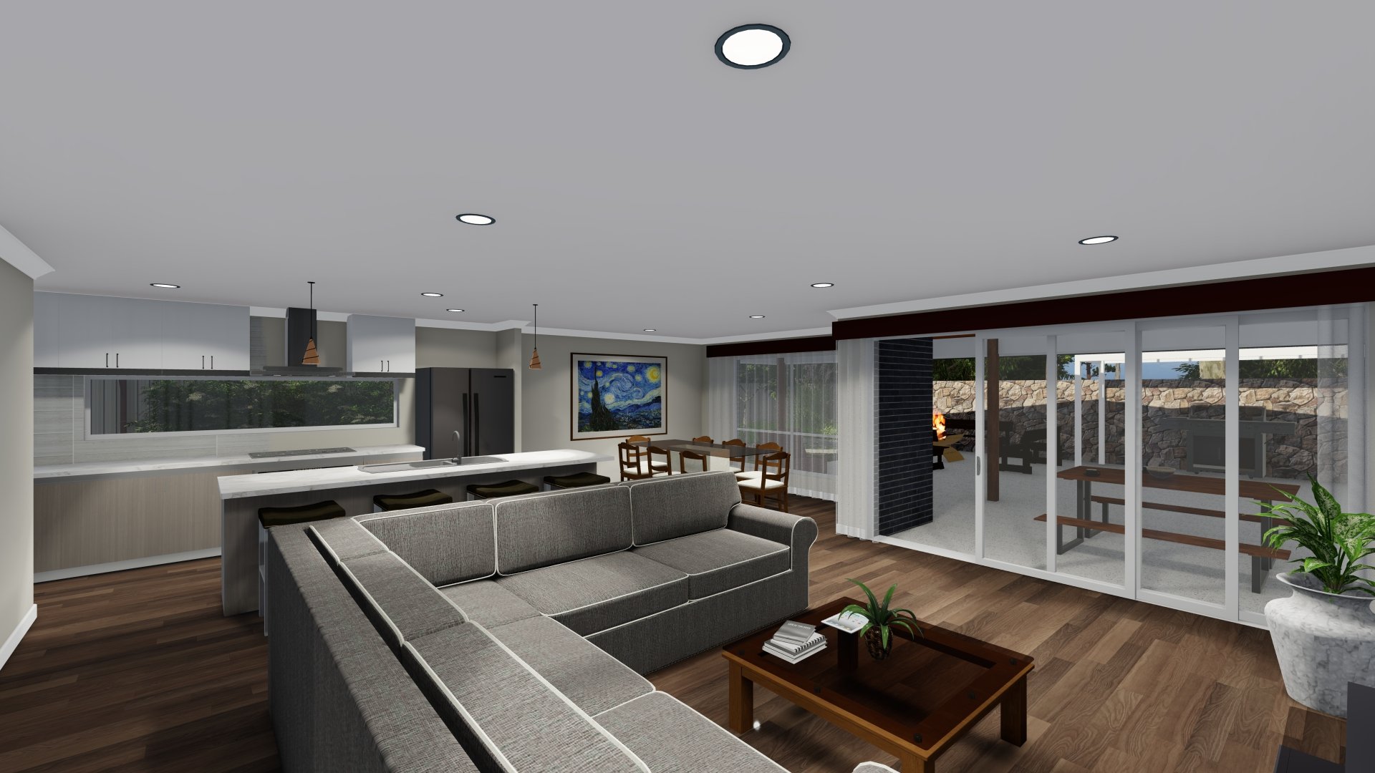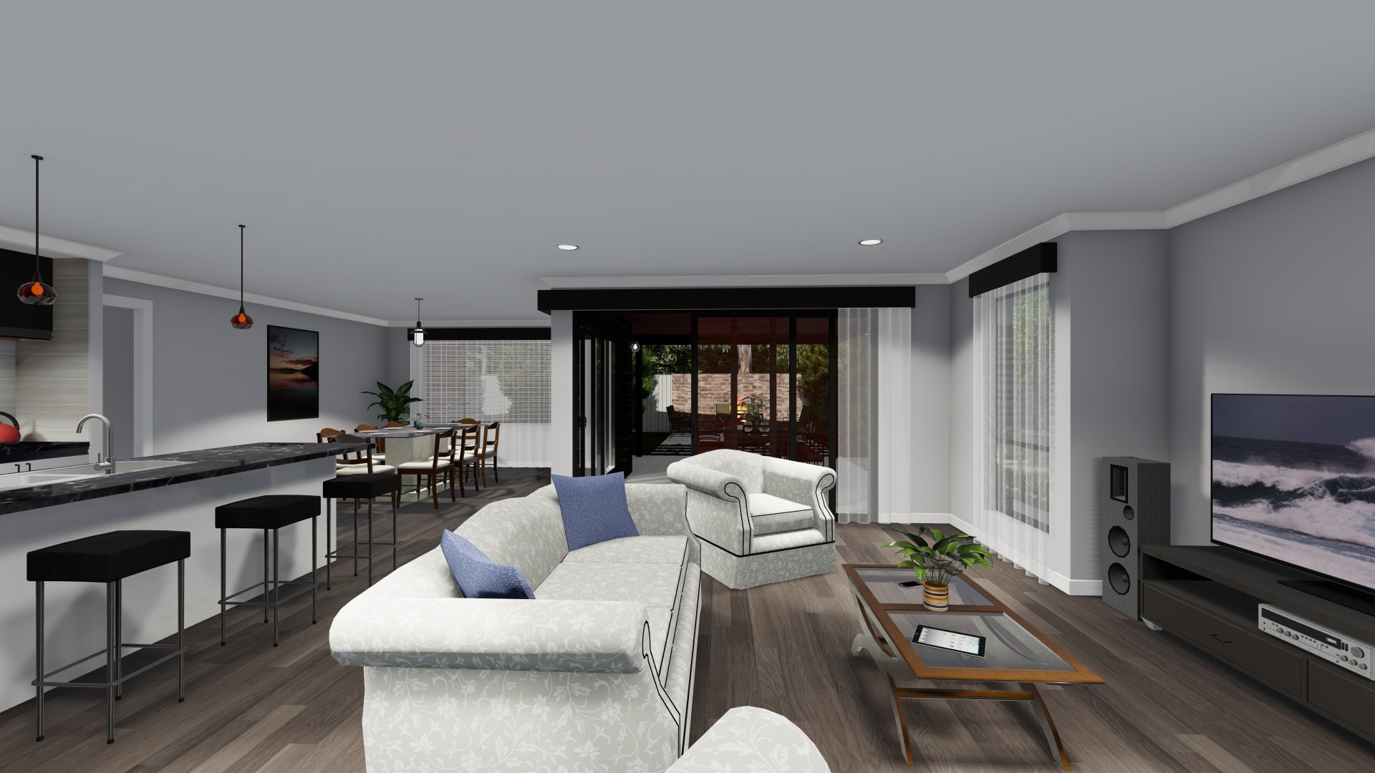
SINGLE STOREY
Our selection of single storey plans have been meticulously crafted to blend seamlessly with contemporary living.
Boasting artistic exteriors, gourmet kitchens, expansive ceilings, lavish entertaining spaces and glamorous master suites our designs breathe new life to into luxury living.
Whether you’re a first-time home buyer, a family looking to expand, or a retiree, you will find your ideal home among our collection of single storey floor plans.
Designer Series
Discover our Designer Series of single storey homes. If you are in search of a well-constructed new home that meets your family’s needs and fulfils your dream lifestyle, then look no further.
Our selection of open plan designs feature all you have come to expect in a modern new home.
Please contact us for more details about our Designer Series Plans.
-

Aldus
This 4 bedroom 2 bathroom cleverly combines brick, render and feature tiling to the façade.
The interior of the home has been designed to maximise every square meter whilst also being functional for everyday living.
-

Cassidy
Refined. Stylish. Classic.
Designed for functional family-living, this four-bedroom home ticks all the boxes.
-

Denhurst
This 4 bedroom 2 bathroom home is the ideal for the first home owner or downsizer.
The Denhurst‘s clever design allows privacy with the master bedroom at the rear of the home featuring glass sliding doors leading out to the rear garden.
-

Fairmont
The Denhurst‘s clever design allows privacy with the master bedroom at the rear of the home featuring glass sliding doors leading out to the rear garden.
-

Hallowell
This exceptional plan is big on style and charm with a mix of brick, cladding and render, everything works in harmony to create a beautiful home.
-

Miranda
This exceptional plan is big on style and charm with a mix of brick, cladding and render, everything works in harmony to create a beautiful home.
-

Raywood
The Raywood makes a great first impression with a wide front entry space to welcome your guests.
-

Solace
This home offers serenity, security and privacy with the master suite located at the rear of the home with a generous WIR, and large ensuite with walk in shower.
Signature Series
Our range of Signature Series homes has been carefully designed to exude an exceptional level of detail. These homes showcase stunning exteriors, refined master bedrooms and ensuites, well-appointed kitchens, expansive outdoor entertaining areas and grand living spaces.
Explore our Signature Series of homes for that extra touch of class.
Please contact us for more details about our Signature Series Plans.
-

Euphoria
Modern cube façade using a combination of brick, feature stone and render gives this home unique street appeal.
-

Grande Atrium
This magnificent home’s centre piece is the internal atrium. This open airspace floods light and fresh air throughout the home bringing the outside in.
-

Herald
The modern and stylish front elevation is complemented by a light and spacious interior.
This 4 bedroom 2 bathroom home is one you cannot ignore.
-

Moderna
This generously sized single storey home is filled with natural light.
The highlight of this home has to be the resort style master suite which just oozes opulence.
-

Sentinal
This single storey stunner with elegance to match is beautifully designed to consider the entire family’s needs.
Ancillary Series
COMING SOON!
Give us a call to discuss the Ancillary Plans we have available!
Aldus
This 4 bedroom 2 bathroom cleverly combining brick, render and feature tiling to the façade.
The interior of the home has been designed to maximise every square meter whilst also being functional for every day living.
As you enter the main living area, natural light floods into the open dining/family and kitchen with a modern designer kitchen and walk in pantry.
Some of the many features include spacious entry, large master suite with WIR shower, stone top vanity unit and separate WC.
The 3 minor bedrooms are generous and feature BIRs which all comes together to make this the perfect family home.
Cassidy
Refined. Stylish. Classic.
Designed for functional family-living, this four-bedroom home ticks all the boxes.
This home is jam packed with everything for the family.
The expansive kitchen is complimented by an open spacious living area and easy access from the double garage to the kitchen and butlers’ pantry.
The living area leads out into a stylish alfresco, making it the perfect space for entertaining.
The activity/theatre room is centrally located with access to the 3 minor bedrooms.
Denhurst
The Denhurst‘s clever design allows privacy with the master bedroom at the rear of the home featuring glass sliding doors leading out to the rear garden. This secluded master suite provides a relaxing private area to enjoy and unwind with a fully appointed ensuite.
The open plan kitchen, dining and family room overlook the alfresco providing natural light throughout the home complimented with a 2.7m coffered ceiling and adjoining activity room.
This 4 bedroom 2 bathroom home is the ideal for the first home owner or downsizer.
Fairmont
The Denhurst‘s clever design allows privacy with the master bedroom at the rear of the home featuring glass sliding doors leading out to the rear garden. This secluded master suite provides a relaxing private area to enjoy and unwind with a fully appointed ensuite.
The open plan kitchen, dining and family room overlook the alfresco providing natural light throughout the home complimented with a 2.7m coffered ceiling and adjoining activity room.
This 4 bedroom 2 bathroom home is the ideal for the first home owner or downsizer.
Hallowell
This exceptional plan is big on style and charm with a mix of brick, cladding and render, everything works in harmony to create a beautiful home.
Some of the kitchen’s stand out features include stone benchtops, ample storage, a separate scullery all create a welcome space to cook and entertain in. The luxury features don’t stop there - an IT nook, open plan entertaining, dining and family flowing out to the paved alfresco provide for perfect entertaining.
The large master retreat features a freestanding bath to the ensuite and large WIR.
Miranda
This exceptional plan is big on style and charm with a mix of brick, cladding and render, everything works in harmony to create a beautiful home.
Some of the kitchen’s stand out features include stone benchtops, ample storage, a separate scullery all create a welcome space to cook and entertain in. The luxury features don’t stop there - an IT nook, open plan entertaining, dining and family flowing out to the paved alfresco provide for perfect entertaining.
The large master retreat features a freestanding bath to the ensuite and large WIR.
Raywood
The Raywood makes a great first impression with a wide front entry space to welcome your guests.
The spacious ensuite and walk-in robe make this master suite the ultimate parents’ retreat located at the rear of the home.
Enjoy the centrally located media/theatre room or relax with family in the main living area.
A double garage with rear vehicle access to the fabulous paved alfresco – this home oozes style and functionality.
Solace
This home offers serenity, security and privacy with the master suite located at the rear of the home with a generous WIR, and large ensuite with walk in shower.
The family room features a coffered ceiling, separate media room, study and a centrally located kitchen with laundry off to the side providing handy access.
With an open plan living area, generous size kitchen and thoughtful useful space, the Solace 3 Bedroom 2 bathroom home comes with all the features you’d expect in a large home.
Euphoria
Modern cube façade using a combination of brick, feature stone and render gives this home unique street appeal.
The large master suite has a generous walk-through robe with adjoining ensuite featuring a double basin vanity, separate WC and spacious shower with a luxurious free standing bath.
The 3 minor bedrooms are generous and feature BIRs.
Ideal for the minimalist in all of us – the home boasts 2 storage rooms (a separate linen) with the added bonus of a separate study and spacious media/theatre.
Grande Atrium
This magnificent home’s centre piece is the internal atrium. This open airspace floods light and fresh air throughout the home bringing the outside in.
Additional features of this home include separate study and activity room, feature ceilings, and open plan living. All 4 bedrooms boast large BIRs with the master bedroom featuring a free- standing bath.
Bonus garage drive through access to the rear of the block .
Herald
The modern and stylish front elevation is complemented by a light and spacious interior.
This 4 bedroom 2 bathroom home is one you cannot ignore. The master bedroom is located at the rear of the home and offers a huge ensuite with WIR shower and massive walk through robes.
The highlight of the home is the huge wrap around alfresco/entertaining area with dual access from the living/dining areas with large glass stacking doors.
Perfect to split your living areas between the indoors and outdoors.
Moderna
This generously sized single storey home is filled with natural light. The open plan living area features a large coffered ceiling with chefs kitchen and adjoining scullery providing the perfect entertaining space.
With the added benefit of a media/theatre room positioned near the 3 minor bedrooms.
The highlight of this home has to be the resort style master suite which just oozes opulence.
Sentinel
This single storey stunner with elegance to match is beautifully designed to consider the entire family’s needs.
Extra high raked ceilings create a stunning first impression and adds a touch of grandeur.
The luxury kitchen features an adjacent scullery and endless storage space.
The master suite offers a resort style ensuite with a free-standing bath, double basin vanities, and double walk-in shower.


























